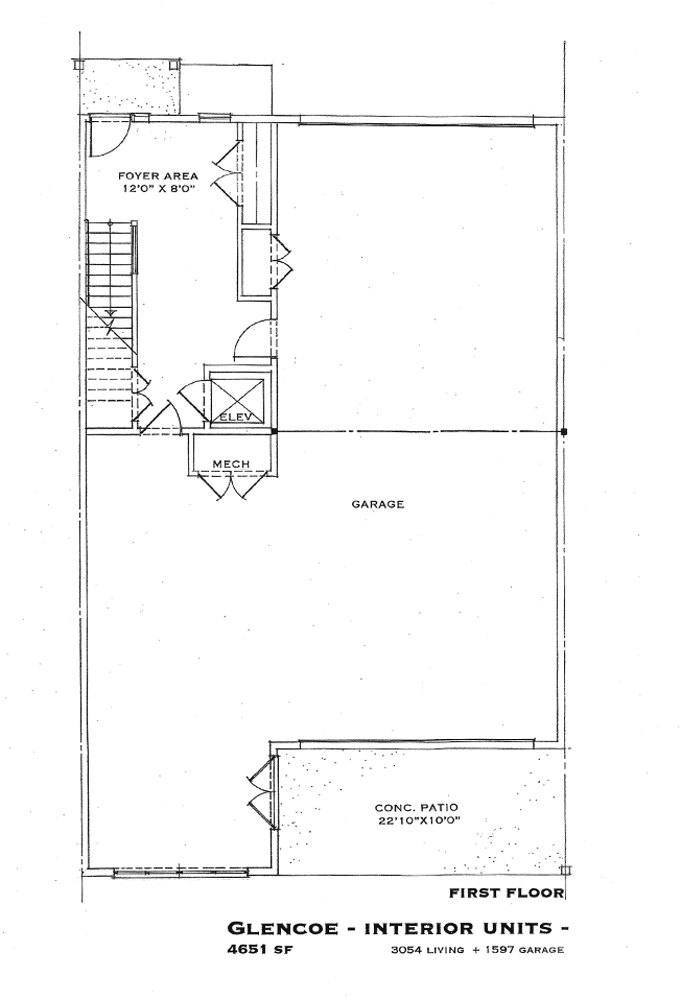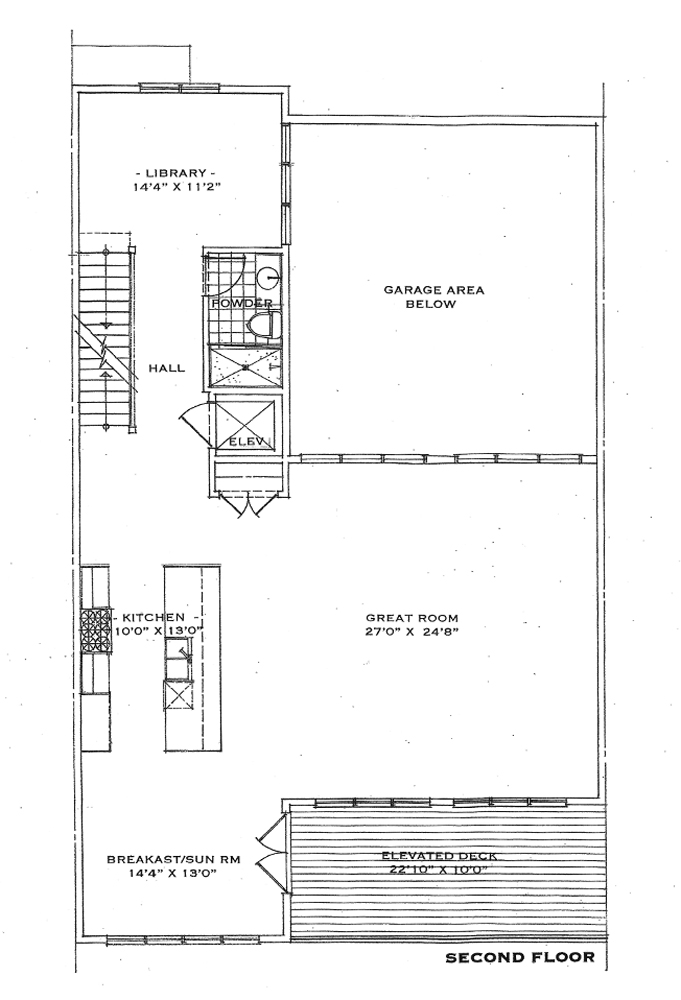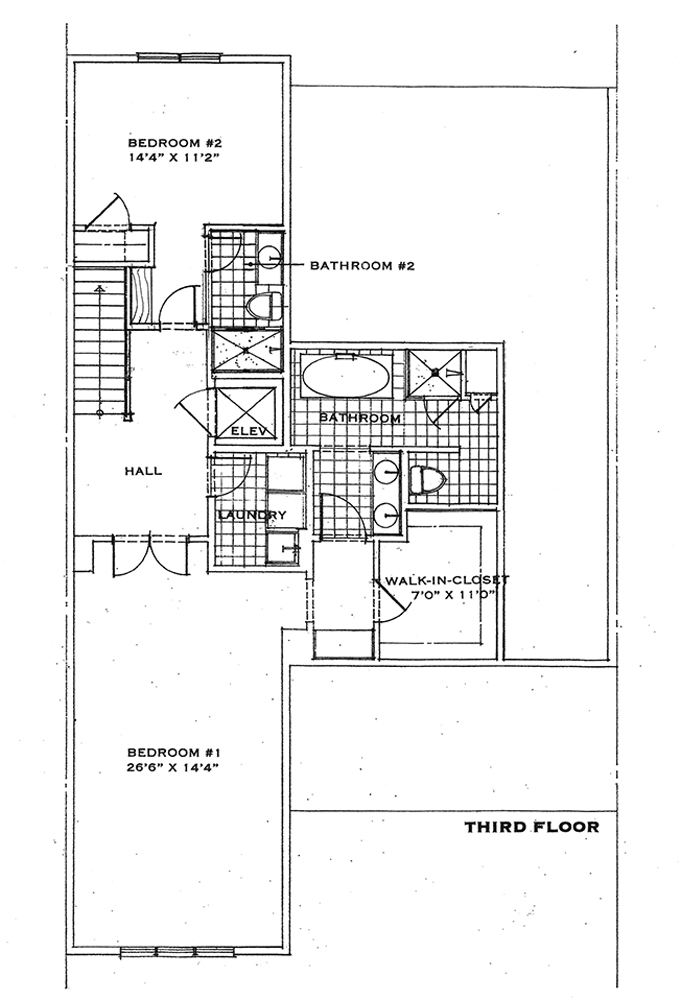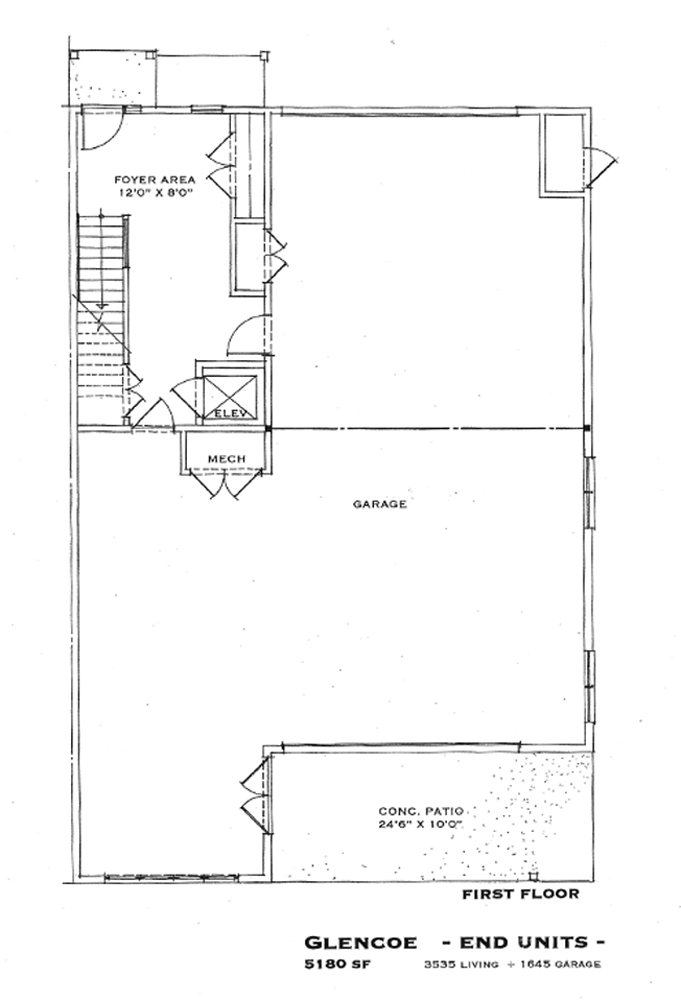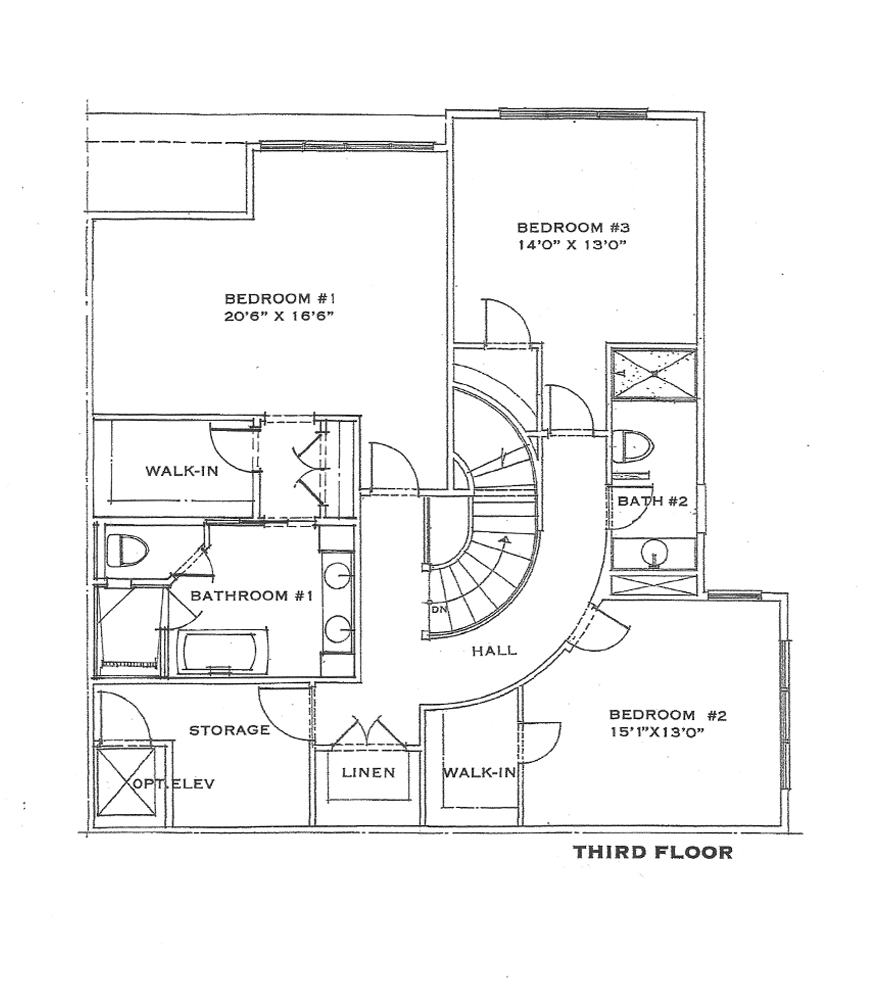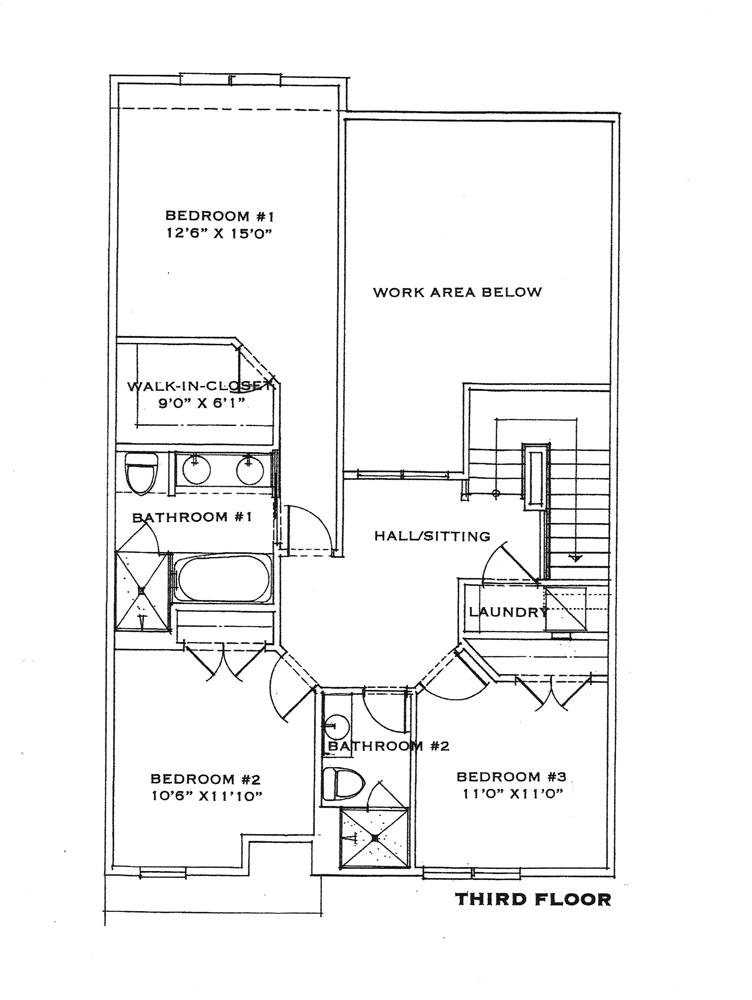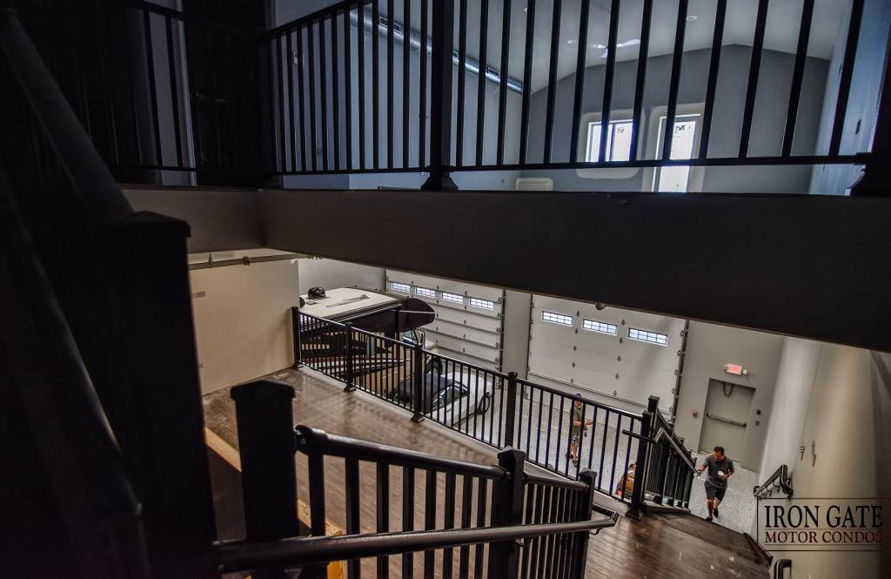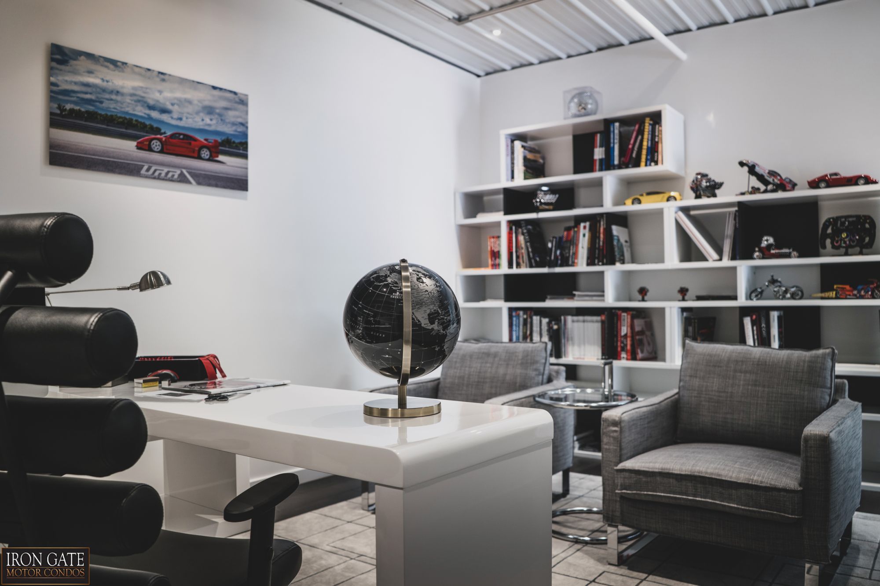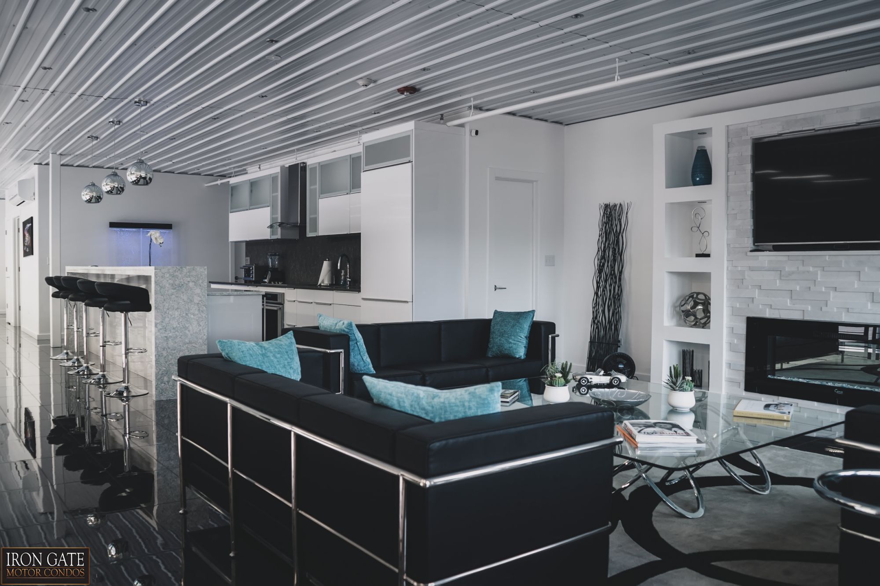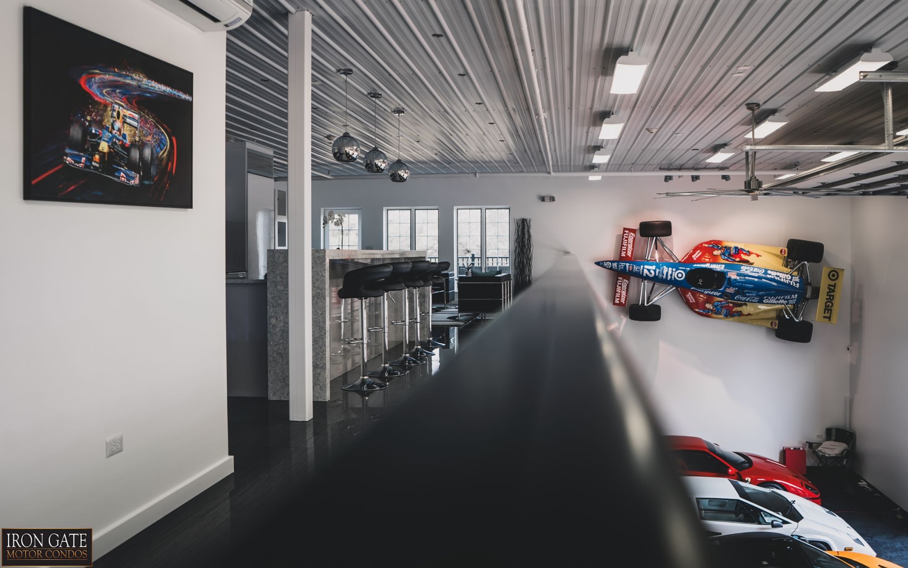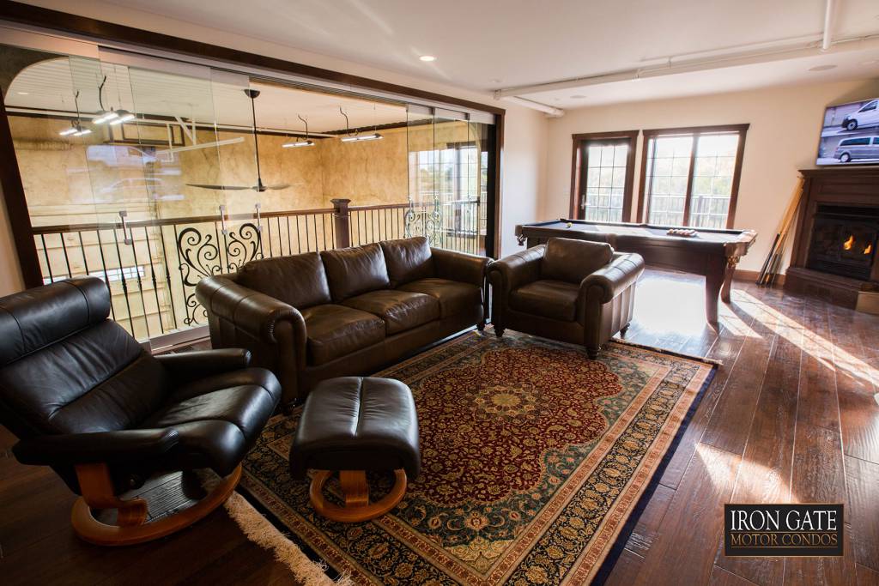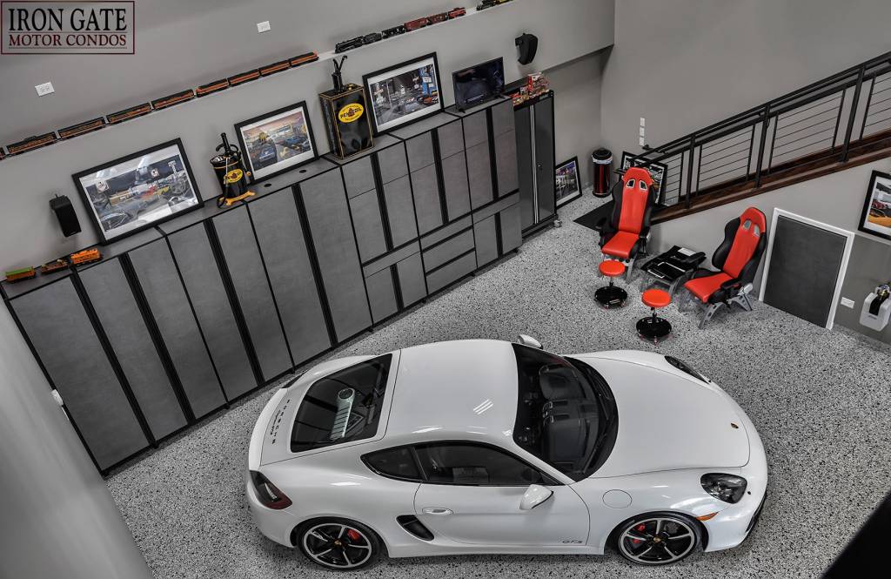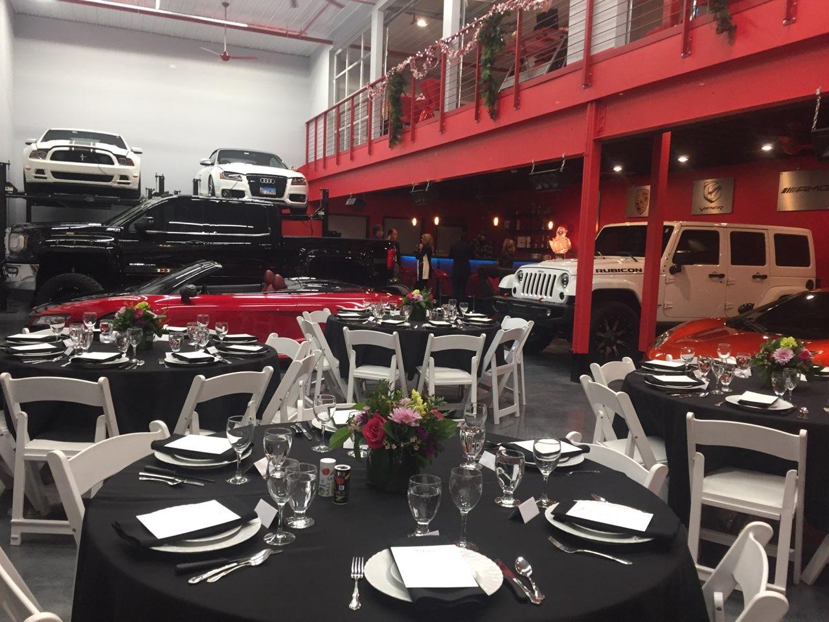Our Available Residences
Proudly presenting the Glencoe, The Kenilworth and the Wilmette – 6 buildings, 3 styles and 8 floor plans with a total of 50 units to choose from. All our condos have larger-than-average garages, walk in closets, high ceilings, and customizable finishes. Homes starting from $497,000.
Right size your dwelling to match your lifestyle.
Build your dream home in Naperville’s newest lifestyle community for car enthusiasts at The North Shore of Iron Gate Motor Condos, a community where you can enjoy your passion with like-minded friends. The ultimate garage lifestyle condominium complex now offers residential condo units on a professionally landscaped 45 acre development on Ferry Road, minutes from I-88 and Route 59.
- Ideally located for easy access from surrounding suburbs
- Minutes away from the Metra station, I-88 and 355
- Award-winning downtown Naperville and vibrant Route 59 with many shopping, dining and entertainment options
- Scenic views of the onsite 22-acre nature preserve
- Onsite walking trail connecting to the Illinois Prairie Path

Glencoe
The largest of the Iron Gate residences, with 12 units and 2 floor plans, each with private balconies and dramatic outdoor living space overlooking the 22 acre nature preserve. Priced from $789,000.
Floor Plans
| Model | Bed/Bath | Living Space SF | Garage SF |
|---|---|---|---|
| A | 3/2.5 | 3,535 | 1,645 |
| B | 2/2.5 | 3,054 | 1,597 |

Call to reserve
630.945.1085
Kenilworth
There are 24 Units and 4 floor plans to choose from with the B model units having an optional loft, from 2,300 to 3,100 square feet (plus garage). These homes start from $579,000.
Floor Plans
| Model | Bed/Bath | LivingSpace SF | GarageSF |
|---|---|---|---|
| A | 3/2.5 | 3,011 | 1,100 |
| B | 1/1.5 | 1,838 | 947 |

Call to reserve
630.945.1085
Wilmette
For the ultimate opportunity to work-from-home, these condos are City of Naperville approved for “live-work” combinations. If you choose to run a business from your home, these condos are uniquely situated with Ferry Road frontage and plenty of parking for your customers. Contact us for a list of approved business types. 14 units, all with 3 bedrooms.
Floor Plans
| Model | Bed/Bath | WorkSpace SF | LivingSpace SF | GarageSF |
|---|---|---|---|---|
| A | 3/2.5 | 672 | 1844 | 418 |
| B | 3/2.5 | 672 | 1844 | 418 |
| *plus first floor ADA powder room | ||||

Call to reserve
630.945.1085
Customize your space to fit your lifestyle
Please call us for the most up-to-date details or sign up for our Iron Gate Residential newsletter. We are accepting pre-construction reservations so you can begin thinking about how to bring your new space to life with your design choices in a home that has room for all of your toys. Ask us about working with any special needs or concerns you may have. Floor plans and pricing are subject to change.
While the Iron Gate Residential condos are being built, there is plenty of inspiration to be found in the unique garage condos at Iron Gate Motor Condos, shown below.

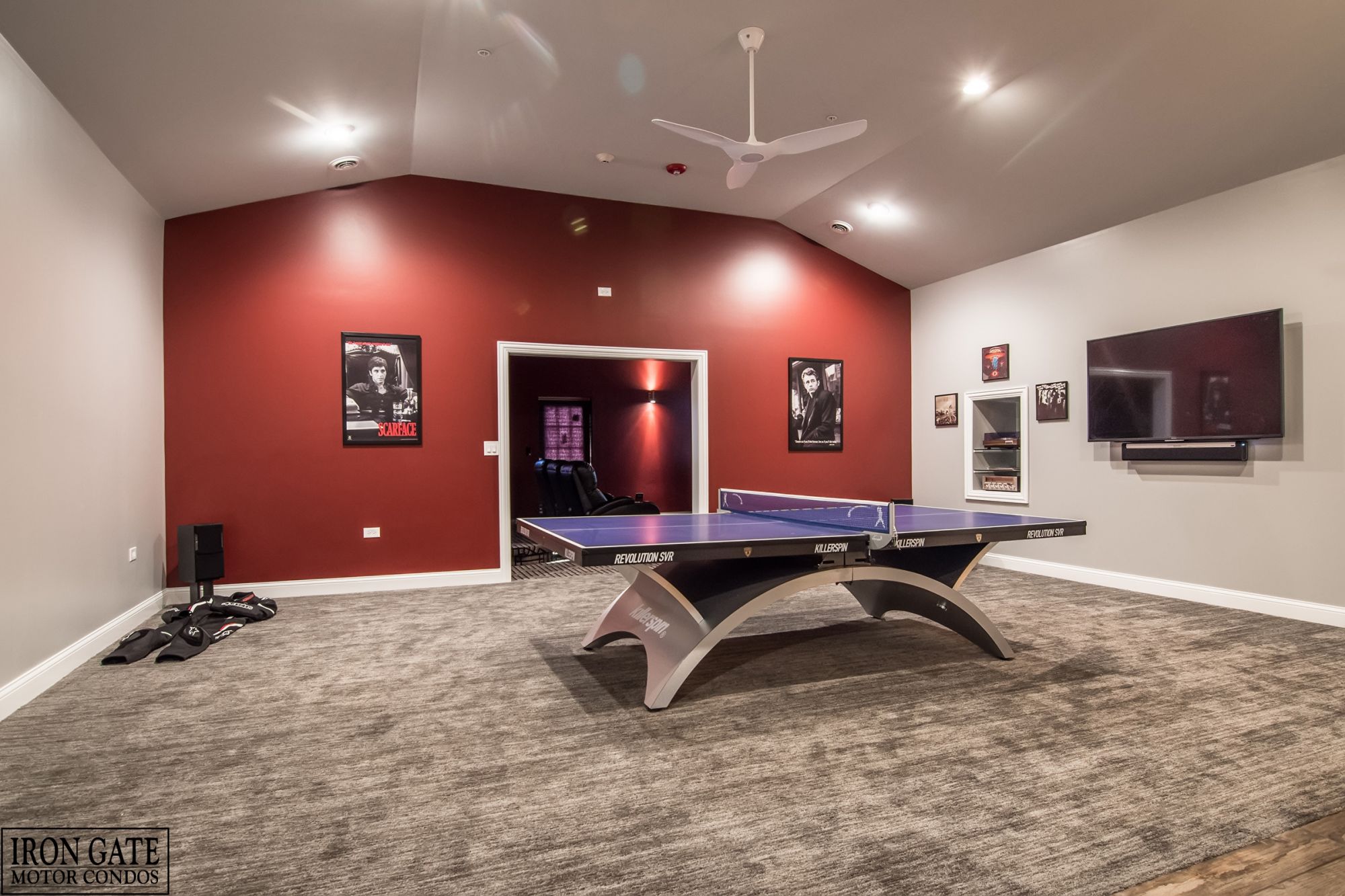

These photos are from the Iron Gate community.
Please check back for additional photos as we build the residential condos
Photo gallery – Get Inspired.
Enjoy these photos from the Iron Gate Motor Condo community. Please note that our residential condos will have drywall ceilings and cozy, finished interiors. Final price and measurements may vary

